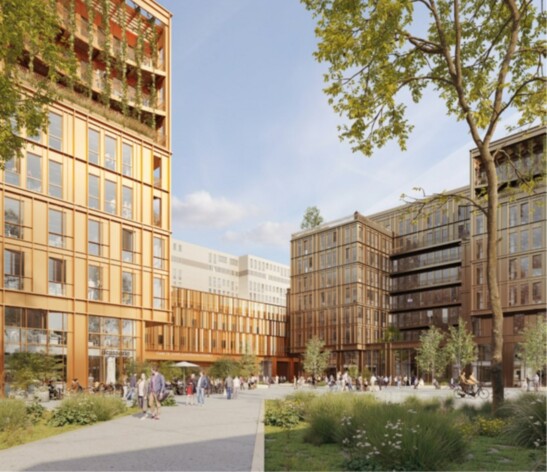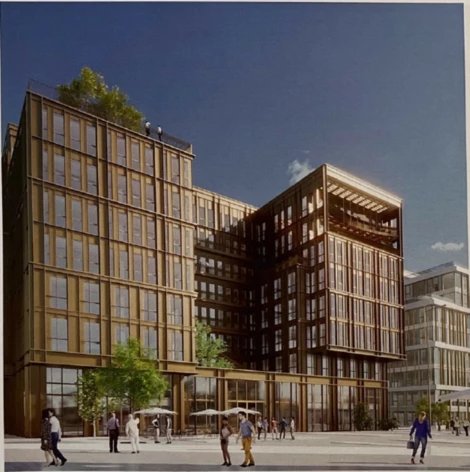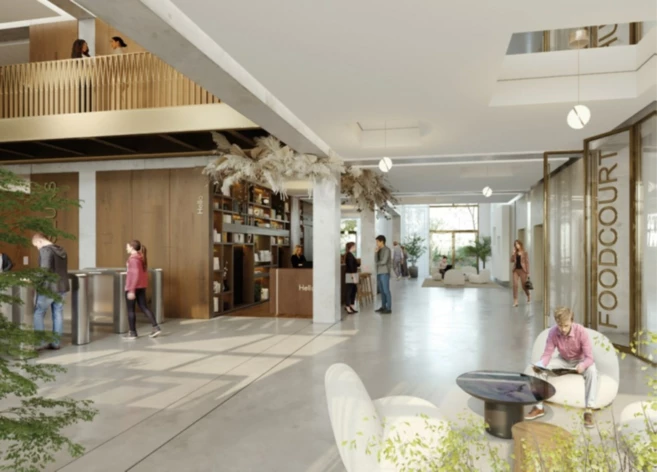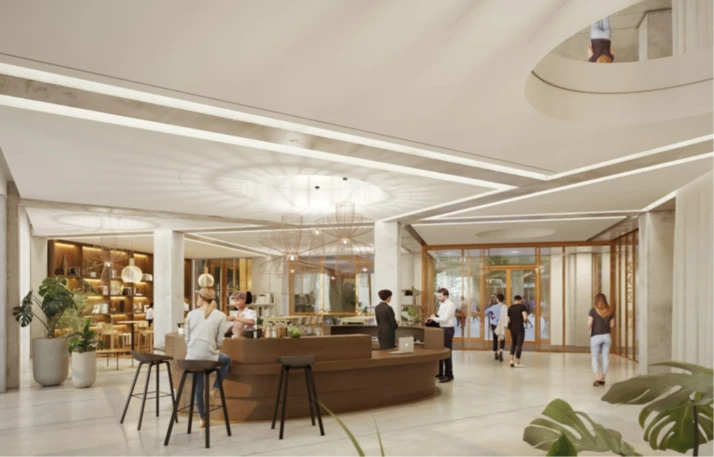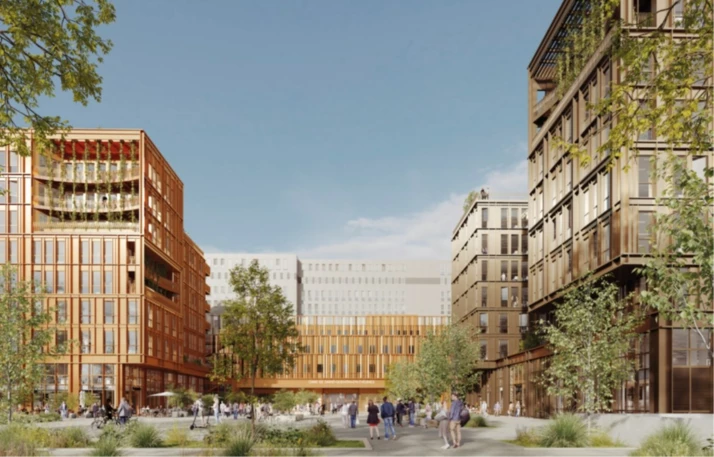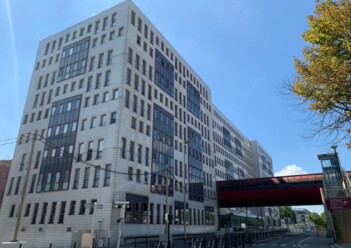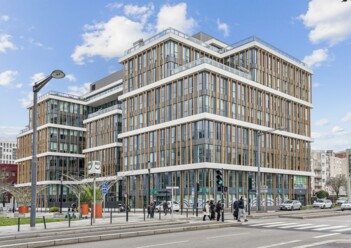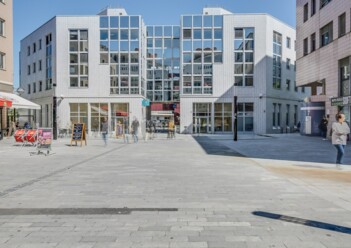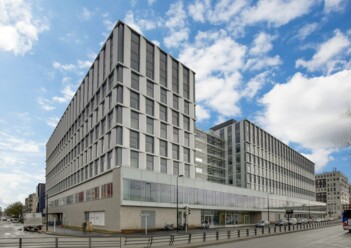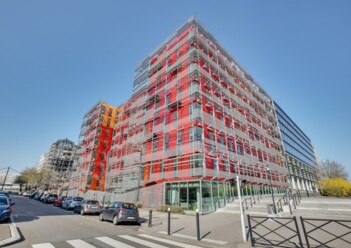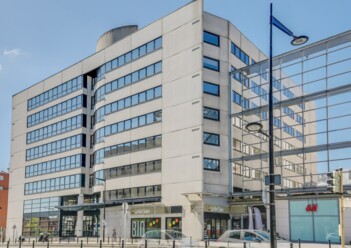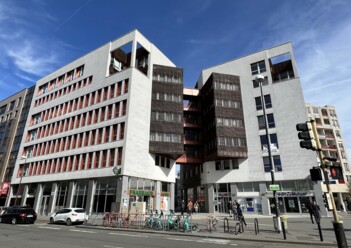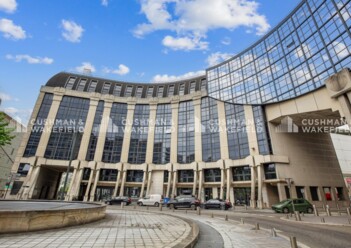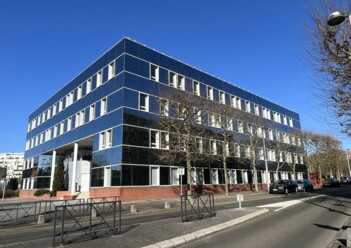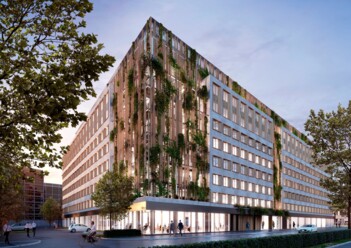Centrality 3 Place Charles De Gaulle 78180 Montigny Le Bretonneux
Disponibilité : 31/12/2027
| Réf. : 177957
Surface : 24 114 m² divisibles à partir de 5 949 m²
Loyer : 280 € HT/HC/m²/an
Disponibilité : 31/12/2027
Localisation
À proximité
2 min à pied
180 m
Surface
| Bâtiment | Étage | Surface | Type | Loyer | |
|---|---|---|---|---|---|
| Centrality #1 - Lot A Acceuil | RdC | 565 m² | Bureaux | 280 € HT/HC/m²/an | |
| Centrality #1 - Lot A Lot A | R+8 | 387 m² | Bureaux | 280 € HT/HC/m²/an | |
| Centrality #1 - Lot A Lot A | R+7 | 577 m² | Bureaux | 280 € HT/HC/m²/an | |
| Centrality #1 - Lot A Lot A | R+6 | 577 m² | Bureaux | 280 € HT/HC/m²/an | |
| Centrality #1 - Lot A Lot A | R+5 | 825 m² | Bureaux | 280 € HT/HC/m²/an | |
| Centrality #1 - Lot A Lot A | R+4 | 825 m² | Bureaux | 280 € HT/HC/m²/an | |
| Centrality #1 - Lot A Lot A | R+3 | 824 m² | Bureaux | 280 € HT/HC/m²/an | |
| Centrality #1 - Lot A Lot A | R+2 | 825 m² | Bureaux | 280 € HT/HC/m²/an | |
| Centrality #1 - Lot A Lot A | R+1 | 544 m² | Bureaux | 280 € HT/HC/m²/an | |
| Centrality #1 - Lot B Acceuil | RdC | 564 m² | Bureaux | 280 € HT/HC/m²/an | |
| Centrality #1 - Lot B Lot B | R+8 | 754 m² | Bureaux | 280 € HT/HC/m²/an | |
| Centrality #1 - Lot B Lot B | R+7 | 921 m² | Bureaux | 280 € HT/HC/m²/an | |
| Centrality #1 - Lot B Lot B | R+6 | 949 m² | Bureaux | 280 € HT/HC/m²/an | |
| Centrality #1 - Lot B Lot B | R+5 | 972 m² | Bureaux | 280 € HT/HC/m²/an | |
| Centrality #1 - Lot B Lot B | R+4 | 972 m² | Bureaux | 280 € HT/HC/m²/an | |
| Centrality #1 - Lot B Lot B | R+3 | 971 m² | Bureaux | 280 € HT/HC/m²/an | |
| Centrality #1 - Lot B Lot B | R+2 | 935 m² | Bureaux | 280 € HT/HC/m²/an | |
| Centrality #1 - Lot B Lot B | R+1 | 858 m² | Bureaux | 280 € HT/HC/m²/an | |
| Centrality #2 | R+8 | 702 m² | Bureaux | 280 € HT/HC/m²/an | |
| Centrality #2 | R+7 | 1012 m² | Bureaux | 280 € HT/HC/m²/an | |
| Centrality #2 | R+6 | 1038 m² | Bureaux | 280 € HT/HC/m²/an | |
| Centrality #2 | R+5 | 1069 m² | Bureaux | 280 € HT/HC/m²/an | |
| Centrality #2 | R+4 | 1068 m² | Bureaux | 280 € HT/HC/m²/an | |
| Centrality #2 | R+3 | 1131 m² | Bureaux | 280 € HT/HC/m²/an | |
| Centrality #2 | R+2 | 1131 m² | Bureaux | 280 € HT/HC/m²/an | |
| Centrality #2 | R+1 | 768 m² | Bureaux | 280 € HT/HC/m²/an | |
| Centrality #2 Acceuil | RdC | 450 m² | Bureaux | 280 € HT/HC/m²/an | |
| Centrality #3 | R+4 | 1900 m² | Bureaux | 280 € HT/HC/m²/an | |
| Centrality #1 - Lot A Archives | SS | 106 m² | Arch./Reser. | 140 € HT/HC/m²/an | |
| Centrality #2 Archives | SS | 236 m² | Arch./Reser. | 140 € HT/HC/m²/an | |
| Total | 24 456 m² | ||||
Contrat et Conditions
| Bail | 6-9-12 ans | |||
| Régime fiscal | T.V.A. | |||
| Honoraires | Nous consulter | |||
Cette offre ne correspond pas à vos attentes ?
Description
Bureaux neufs à louer à Montigny Le Bretonneux.
Situé en plein coeur de Saint-Quentin-en-Yvelines, Centrality est un projet ambitieux qui redéfinit le paysage urbain en remplaçant l'ancien « Anneau rouge » par un ensemble architectural moderne et végétalisé. Composé de trois immeubles indépendants à l'architecture inspirée de New York, ce programme offre un cadre de travail innovant et dynamique, au plus proche des infrastructures de transport et des commodités du centre-ville.
D'une superficie totale de 24 114 m², ces bâtiments sont divisibles à partir de 5 949 m², offrant une flexibilité optimale pour répondre aux besoins des entreprises de toutes tailles. Pensé pour favoriser le bien-être et la collaboration, Centrality propose 40 % d'espaces collaboratifs et met à disposition des plateaux allant de 700 à 1 800 m², tous baignés de lumière naturelle. L'ensemble du projet adopte une conception bas carbone et est certifié HQE Excellent, Breeam Excellent et WiredScore Silver, garantissant des performances environnementales et technologiques de haut niveau.
Les rez-de-chaussée des bâtiments accueillent divers commerces et services pour répondre aux attentes des salariés et des habitants du quartier. Centrality se distingue également par son offre de restauration diversifiée comprenant un food court, des frigos connectés et un service de room service. Pour accompagner ses occupants au quotidien, un « Centrality Manager » est présent dans chaque immeuble et une conciergerie connectée est mise à disposition.
Le bien-être des usagers est au coeur du projet avec 3 000 m² d'espaces extérieurs, dont 1 200 m² de terrasses et rooftops accessibles. La mobilité douce est encouragée grâce à 248 emplacements pour vélos et trottinettes, complétant un accès facilité aux transports en commun, avec les gares RER C, lignes N et U ainsi que de nombreuses lignes de bus à proximité immédiate.
Centrality représente une opportunité unique pour les entreprises recherchant un cadre de travail moderne, performant et durable dans un environnement en pleine mutation. N'hésitez pas à nous contactez pour plus d'informations !
Prestations
- ERP : ERP possible
- CENTRALITY vise à faire disparaître « l'Anneau rouge » au profit de trois nouveaux immeubles de bureaux, autour d'une nouvelle place très végétalisée, à l'architecture très new-yorkaise
- PC obtenu le 30/06/2022
- Les RDC des bâtiments seront consacrés à des commerces permettant d'apporter des services nouveaux aux usagers de la gare et aux habitants
- Architecte : BRENAC GONZALEZ
- Centrality #1 divisible à partir de 9 000 m² ; Centrality #2 non divisible, mais ERPable
- Immeubles Code du Travail, conception bas carbone, et fonctionnant de manière indépendante
- Quasi totalité des surfaces en 1er jour
- Plateaux de 700 à 1 800 m² offrant une grande flexibilité sur faux plancher technique
- Capacitaire : 1 personne pour 10 m²
- 40% d'espaces collaboratifs
- 248 emplacements pour vélos et trottinettes
- Espaces de restauration : food court, frigos connectés, room service
- Un "Centrality Manager" par immeuble et conciergerie connectée
- 3 000 m² d'espaces extérieurs dont 1 200 m² accessibles (terrasses, rooftop)
- Labels & certifications : HQE Excellent; Breeam Excellent; WiredScore Silver; Ready to Osmoz
- Possibilité de parkings sup. dans Espace SQY à 720 euros/U/an
- Immeuble indépendant
- Surface RDC : 1579 m²
Accès
- Accès routier A12 - A13
- Accès routier N12 - N10 - D36
- RER Saint-Quentin-En-Yvelines (RER C)
- SNCF Saint-Quentin-En-Yvelines (lignes N et U)
- Bus Nombreuses lignes de Bus (plus d'une trentaine)
Quartier
Transport
Bus 15, Gare (Saint-Quentin-en-Yvelines), Parking 3, Taxi 2
Se restaurer
Restaurant 10, Boulangerie 2, Bar 2
Santé & Services Public
Santé 18, Services Public 1
Commerces & Loisirs
Alimentation 3, Commerces 4, Loisirs culturels 1, Sport 1
Éducation
Crèche 2, École 2, Lycée 2
Saint-Quentin
Saint-Quentin est un quartier de 4 080 habitants de la ville de Montigny-le-Bretonneux dont 38 % des habitants sont propriétaires.
Saint-Quentin est un quartier animé avec uniquement des appartements.
Il y a 50 commerces de proximité dont des commerces, des restaurants et un hypermarché.
Il y a de nombreux espaces verts.
Le quartier est situé à 24 km du centre de Paris ou 42 minutes en voiture.
Diagnostic énergétique
Consommation énergétique
En cours
Émission GED
En cours
Géorisques
Les informations sur les risques auxquels ce bien est exposé sont disponibles sur le site Géorisques
Offres similaires
Télétravail + Flexibilité = moins de m² de bureaux
Estimation immédiate de vos économies de surfaces avec notre calculateur intelligent
Démarrer la simulationDéjà un compte? Se connecter
Un projet immobilier ?
Vous souhaitez nous confier votre actif ?
Cushman & Wakefield vous aide à optimiser votre immobilier.
Créer un projetSurface : 24 114 m² divisibles à partir de 5 949 m²
Loyer : 280 € HT/HC/m²/an
Disponibilité : 31/12/2027

